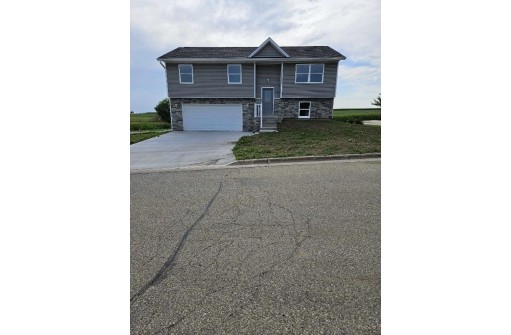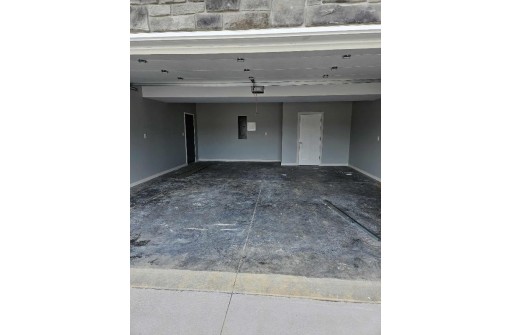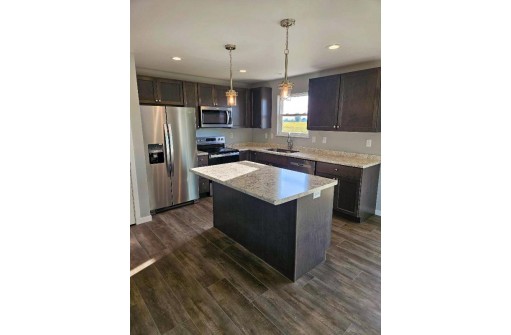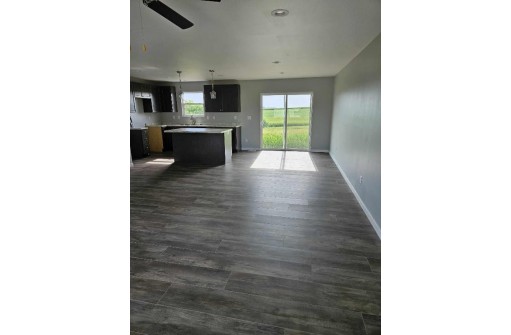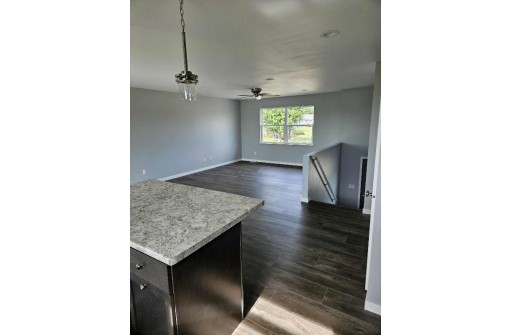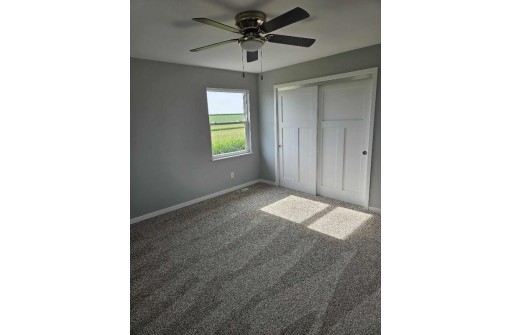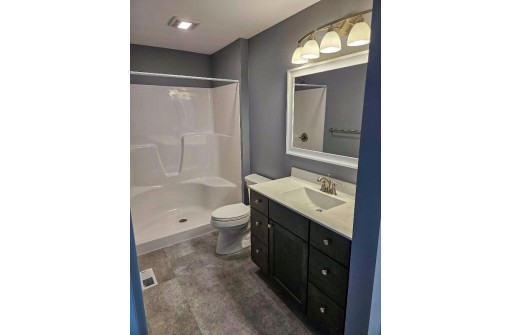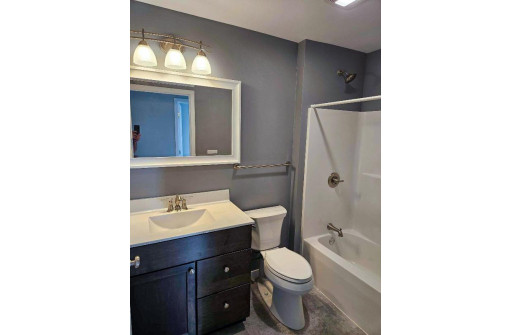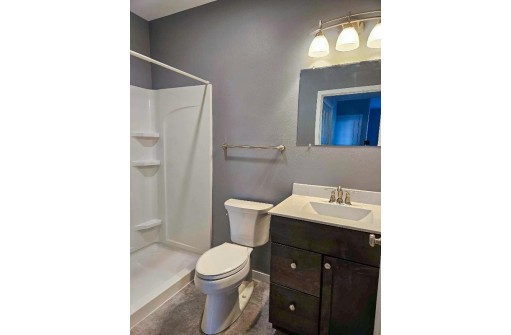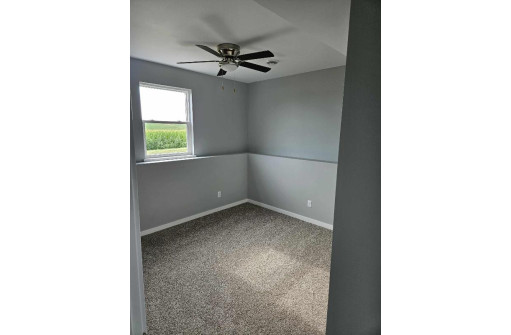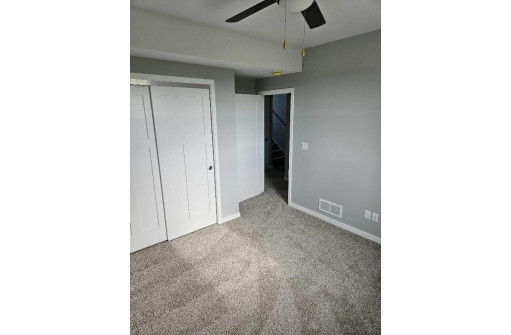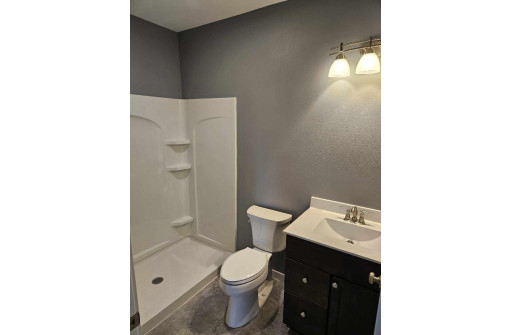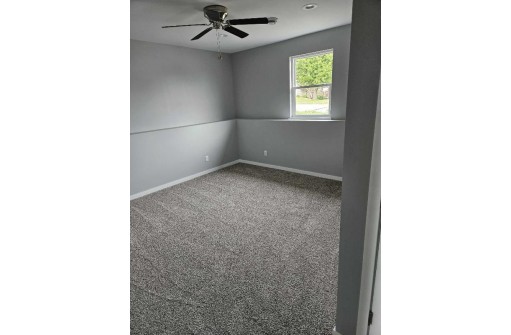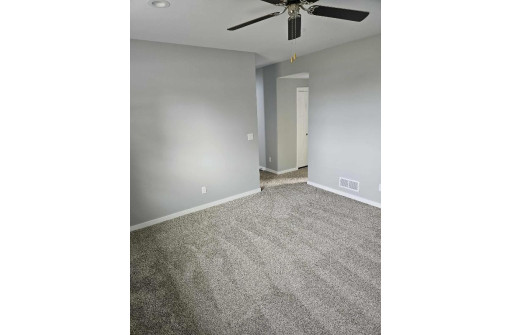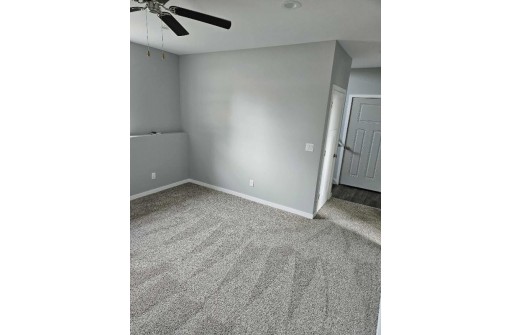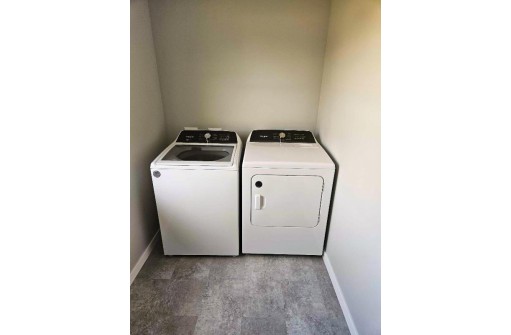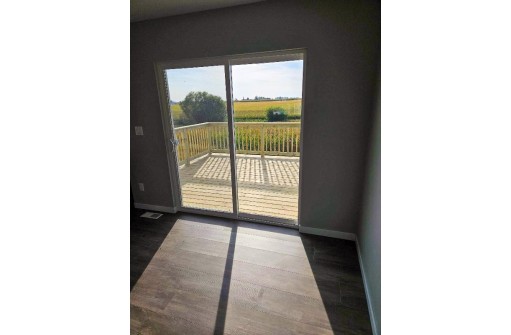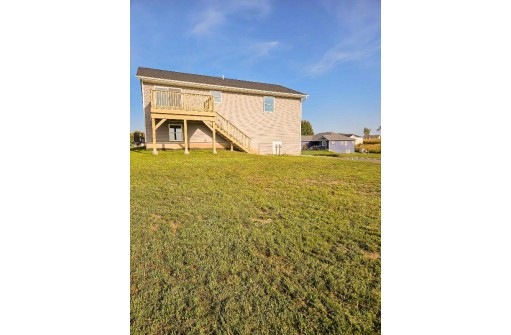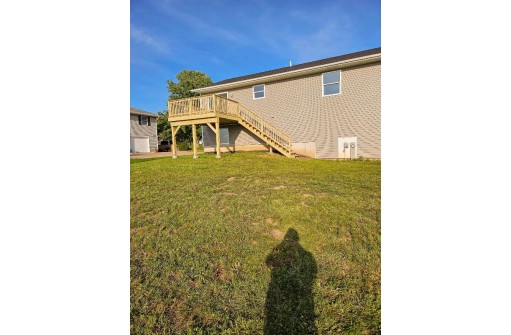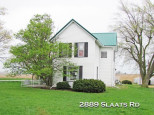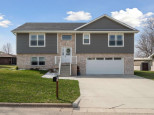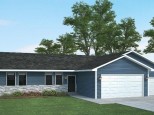Property Description for 935 S Brandy Street, Cuba City, WI 53807
Take a look at this brand new construction! 3 Bedroom, 3 full baths and a deep 2 car attached garage located in the quiet corner of town. Features: Vinyl siding with stone front. Quiet neighborhood in the corner of town - two blocks from the park.
- Finished Square Feet: 1,839
- Finished Above Ground Square Feet: 1,250
- Waterfront:
- Building Type: New/Never occupied
- Subdivision: Valley View Lot 3
- County: Grant
- Lot Acres: 0.22
- Elementary School: Cuba City
- Middle School: Cuba City
- High School: Cuba City
- Property Type: Single Family
- Estimated Age: 2023
- Garage: 2 car, Attached, Opener inc., Under
- Basement: 8 ft. + Ceiling, Full, Full Size Windows/Exposed, Poured Concrete Foundation, Total finished, Walkout
- Style: Raised Ranch
- MLS #: 1960221
- Taxes: $627
- Master Bedroom: 13x13
- Bedroom #2: 10x14
- Bedroom #3: 10x11
- Family Room: 12x12
- Kitchen: 12x13
- Living/Grt Rm: 11x13
- Garage: 22x27
- Laundry: 5x9
- Dining Area: 13x15
